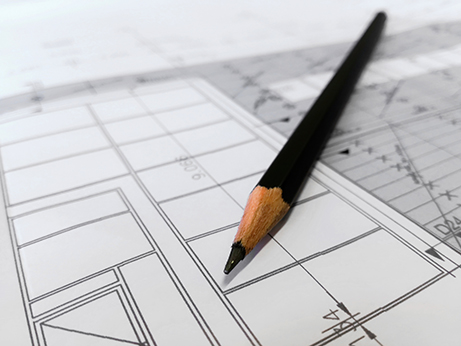We are a full service Residential, Commercial and Hospitality design company. From inception to completion we work with you to ensure your dreams are realized. Why wait? Contact Robert Blaney Design for a free consultation on the steps needed to turn your space into your DREAM space!

Building Design
When we have a preliminarily property or space for your project, we explore the way you live and the way you function as a person or family unit. We look into your lifestyle and desired wants and needs to assist you in finalizing your dream and the confidence to give you the finished product you desire.
We’ve found the property or space and now its time to design your dream!
We focus on all the aspects that make any house a real home, any backyard your personal oasis or any rectangular space into the next best restaurant in town. Commitment and confidence will drive the project from the ground up…literally.
Our job as designers is to create a physical structure out of your ideas, dreams, visions, inspirations, magazine clippings or anything else that has inspired you. All of our homes are prototypes and they all require a team effort.
As well as your dream design we service you by including:
- Thorough construction documentation that includes all the dimensioning and detailing that your builder and the city/district will need to build/approve your home.
- We produce various presentation methods including hand-drawn renderings as well as both computer and physical models. This aids our clients in visualizing their home and its details. At this point our clients tend to get a little excited!
- Mainly dealing with Victoria, West Vancouver and North Vancouver, our technical knowledge and expertise through more than 10 years of experience with construction drawings and building detailing is extensive. We will produce a product and guarantee our approval through the permitting process.
As a further service to our clients we will gladly take your home through the permitting process. We will deal with plan:
- Reviewers
- Inspectors
- Councils
- Neighbourhood associations
And any other group to get you your permit.
Site Evaluation
We can work with you to obtain the perfect space for your project that checks off all of your “needs” boxes. Having over a decade in the Real Estate development we can guide you to the right space or work with one of our trusted Realtors® in your area.
In our opinion, this step of the design process is greatly under looked. Great floor plans make your day to day life enjoyable and organized. It’s the relationship of rooms and your daily functions that make a space easy and enjoyable to live in.
Landscape Design
You bought a BMW (building designer), and you put on Mazda rims (different interior designer) with a Rolls Royce Interior (different landscape designer)? They are completely different products! That’s exactly what we don’t want for our clients. We like our projects to be seamless. We provide interior and landscape services in addition to our home design services. We’ll provide further detail upon request.
We do it all!
